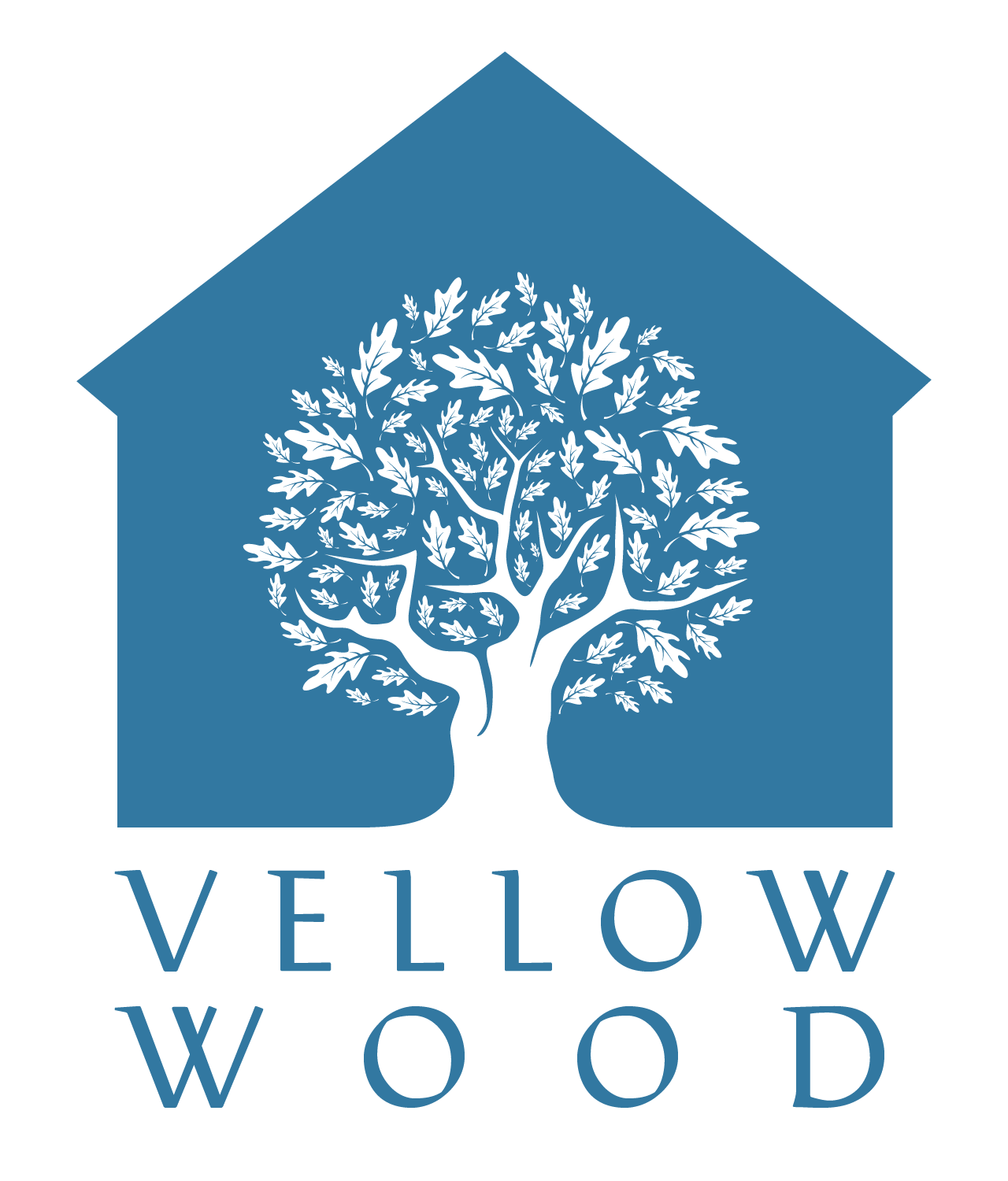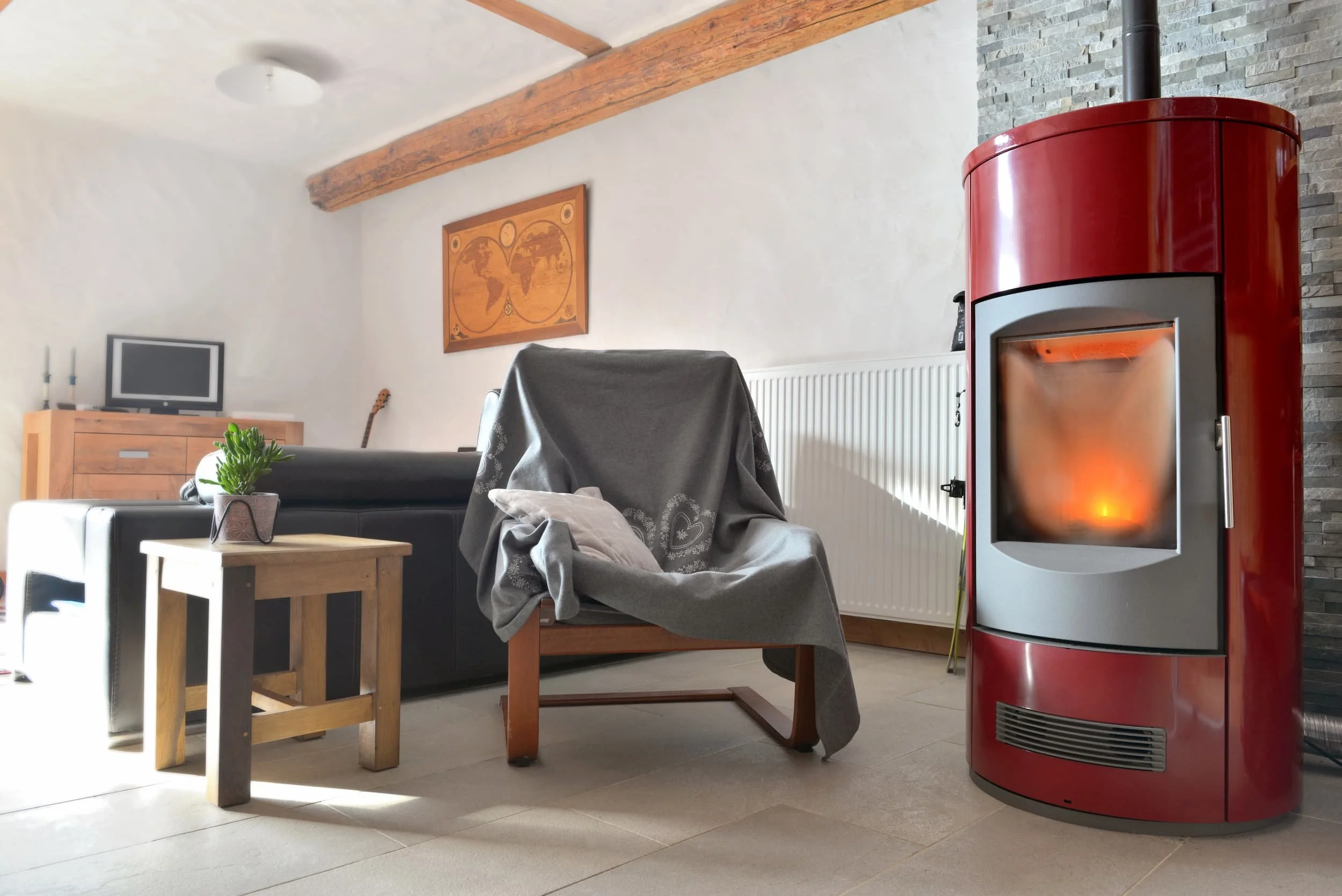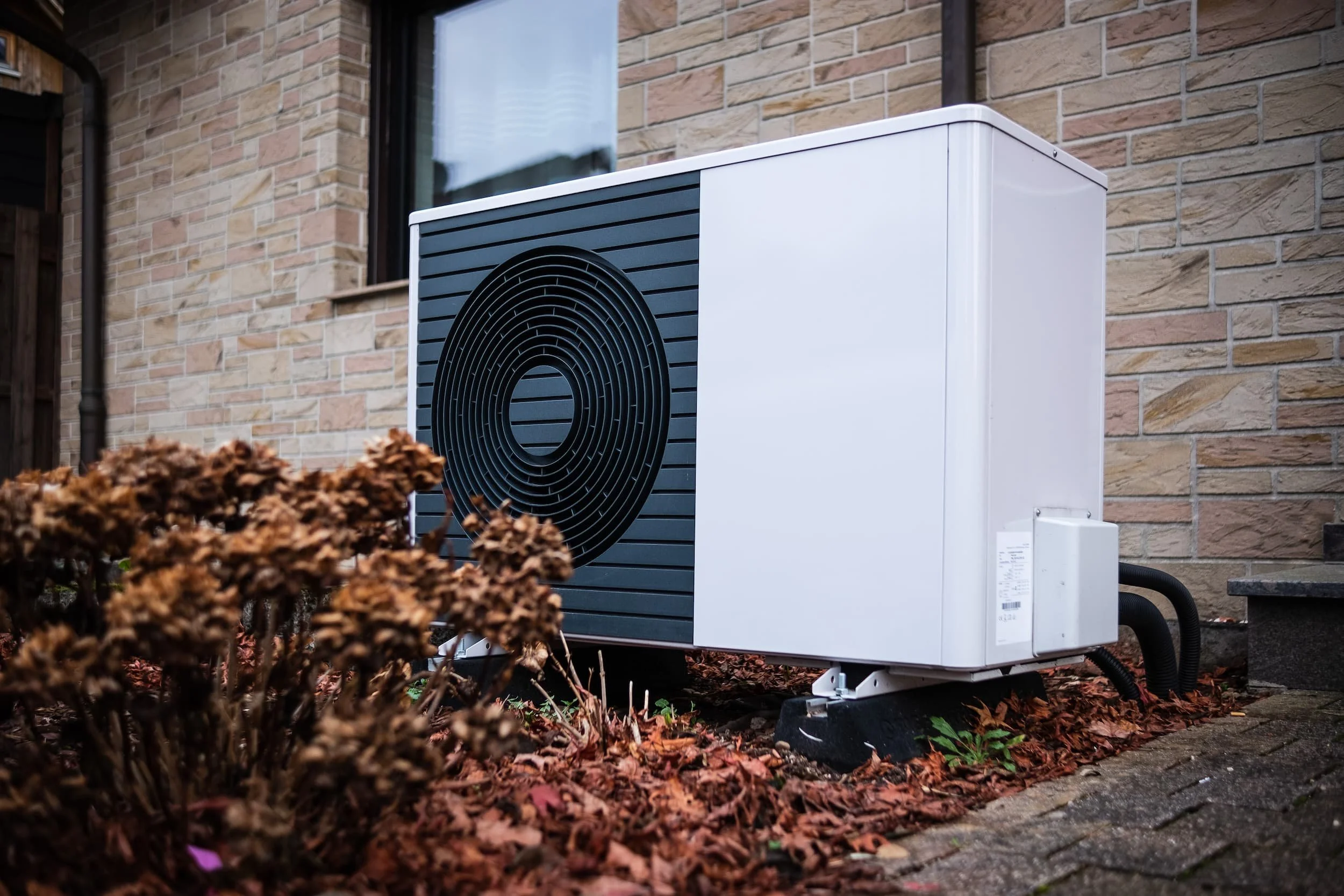Sustainable Living: Expert Tips for Building an Eco-Friendly House
UK house built with sustainable design elements.
Across the past two decades, eco-homes in Scotland have shifted from being a self-build niche to a mainstream practice. Today, architects and contractors are well-versed in eco-friendly practices and a variety of sustainable design measures are commonly embraced in the creation of new residential properties.
In this blog, our expert self-build architects explore how you can enhance sustainability and cost savings for your project. From efficient HVAC systems to eco-conscious materials and building regulations, we'll cover the eco-house essentials.
We'll also showcase real-life case studies from our eco-home portfolio, revealing some of the possibilities for more sustainable living. Join us as we explore the sustainable future of residential architecture in Scotland.
What is an eco-friendly house?
A cornerstone of sustainable architecture, an eco-house prioritises environmental performance. Two critical aspects define this performance: the home’s energy efficiency and environmental impact during day-to-day use, and its eco-friendliness during the construction phase.
Some professionals also account for the environmental impact of demolition, when the building eventually reaches the end of its life.
Benefits of eco-houses
While all these aspects hold significance, most homeowners focus on maximising energy efficiency and sustainable living. This emphasis leads to benefits such as reduced bills, a smaller carbon footprint, and an overall more sustainable lifestyle.
For instance, in drier regions such as the southeast of England, eco-homes tackle water concerns through innovative solutions like rainwater harvesting. All eco-houses generate ongoing cost savings, as investing in performance enhancement results in long-term economies, particularly in heating and lighting expenses.
Planning and energy consumption
Knowing the right time to research and make design decisions is important. While it might be tempting to postpone technical decisions about your eco-home until the later building warrant stage of your project, at Vellow Wood, our architects encourage self-builders to consider energy-efficient features for your eco-house design early on during the planning phase.
Elements like solar panels and the strategic orientation of windows for optimal solar gain can significantly impact your project. While you may not come to a firm decision about every single detail in the initial design process, taking time early on to consider key elements, including how you'll reduce energy consumption, can pave the way for a more successful, eco-friendly house in the end.
Bridge of Weir house with eco-friendly design.
Choosing the right plot
Selecting the right location for your eco home can be approached from different angles. First, consider how to position the house within the plot. Often, individuals start with a plot and navigate the design process around it. Factors like solar gain and suitable rooftop spaces for solar panels influence this decision.
But before that, where do you want to live? Sustainability factors come into play here. If you opt for a rural setting, you might rely more on cars and commute longer distances to local facilities and work.
It's a highly individual choice, and weighing factors like proximity to work, schools, and amenities can guide your plot selection.
Read our guide to assessing land for self-building for more information.
Budget and timeline for your eco-house
Budgeting for an eco-house project is a multifaceted endeavour. It involves assessing the capital cost of adopting eco-technologies, understanding their impact on the house design, and gauging their payback period in terms of cost savings. It’s wise to think flexibly and consider a range of different eco options before choosing those best for your situation.
It's also important to explore government grants and loans, which evolve over time. As energy prices fluctuate, and construction costs vary, cost planning for an eco-home can be a dynamic process. Balancing these factors and determining what aligns best with your goals is key.
Environmentally friendly building materials
Enhancing a home's environmental performance can involve different approaches. When it comes to sustainable materials, there are two key aspects to consider.
Firstly, you need to assess materials impact on the building's long-term performance in use – this is called the fabric-first approach. Secondly, you’ll want to evaluate the embodied carbon within the materials themselves.
Use local, renewable materials for a low carbon footprint
Eco-houses aren't one-size-fits-all; they're site-specific. Choosing local materials can significantly reduce your build's carbon footprint, aligning with eco-friendly and sustainable principles.
Scotland, like all regions, has unique dynamics. For instance, it benefits from locally sourced materials like slate and timber. In the case of timber framing, Scotland leads the UK, with nearly 80% of new houses using it, unlike England and Wales at less than half.
Scotland's abundant forests and local expertise contribute to this difference, making timber framing an eco-friendly alternative that maximises natural resources.
Naturally-produced materials like timber or stone generally have lower embodied carbon. Manufactured materials – especially concrete, emit CO2 in their manufacture, so many choose to reduce their use where possible.
Argyle, Scotland eco house with wood burner.
A fabric-first approach to energy efficiency
In addition to assessing embodied carbon in materials, consider their contribution to the building’s thermal performance. A fabric-first approach focuses eco-home design around insulation and airtightness to improve energy efficiency.
Once this foundation is established, then explore renewable or micro-generation solutions, keeping in mind that insulation has diminishing returns. An architect can aid in insulation product selection, considering performance and suitability.
For older structures such as conversions, moisture management is crucial; materials like wood fibre and sheep's wool can address this but need to be chosen carefully for their suitability. An architect experienced in this type of building is invaluable.
Airtightness and ventilation
As insulation levels improve and heat losses through the building fabric decrease, airtightness becomes more important in design. Essentially, it's about managing air infiltration – preventing cold air from seeping into the building while controlling hot air escaping as drafts. Achieving this balance often involves using airtightness membranes during construction.
Approach airtightness strategically, because retrofitting it later is challenging. You’ll want to have a thorough approach to airtightness in detailed design drawings, and careful monitoring on-site to ensure this is done properly during the early stages of eco-home construction.
A critical companion to airtightness is the management of ventilation. As buildings become more airtight, there's a growing need to ensure proper air circulation, preventing issues like stuffiness and elevated carbon dioxide levels. To maintain a healthy indoor environment in your eco-home, ventilation planning is essential.
MVHR system (right)
MVHR systems
Mechanical Ventilation Heat Recovery (MVHR) systems are the most popular solution in this scenario. Typically, when a building achieves an airtightness level below three, it's time to consider implementing an MVHR system or a similar solution. These systems are not only effective at maintaining air quality but also offer the advantage of reducing heating bills.
MVHR operates by extracting air from areas prone to moisture (like kitchens and bathrooms) and channelling fresh air into other rooms like bedrooms and living spaces. Using a heat exchanger to transfer heat from the outgoing warm air to the incoming cold air, MVHR systems minimise heat loss during ventilation. This means you can ventilate your home without worrying about significant heat loss, unlike traditional methods like opening windows in winter.
These systems are both effective and relatively straightforward in terms of components, primarily comprising ducts and fans. However, their integration needs to be carefully planned during the early stages of construction to ensure there's adequate space within the floors and ceilings of your eco-house for ducting.
Windows are an important sustainable design consideration.
Windows
Windows often represent the weak point in a building's insulation envelope. Generally, they tend to have lower thermal performance compared to walls, roofs, or floors. Nevertheless, there have been significant advancements in window technology, resulting in the availability of higher-performing options with U values of 1.0 or less. These energy-efficient windows are now widely accessible and typically come at a reasonable cost.
To achieve a U value of 1.0 or lower, triple glazing is a common solution. Another energy-efficient alternative is vacuum glazing, which offers even higher performance, albeit at a higher price point.
The choice of glazing should be a deliberate part of your overall design strategy, as it not only influences energy efficiency but also impacts the visual aesthetics of the building. Certain window frame styles complement specific glazing options better than others. Therefore, it's advisable to consider these factors during the planning stages of your eco house project to ensure the desired blend of performance and aesthetics.
Heating and Cooling Systems: Exploring Renewable Options
After embracing the fabric-first approach to building efficiency, the next step is to explore heating and cooling solutions, especially renewable energy alternatives. Keep in mind that there's no one-size-fits-all solution for an eco-home. The suitability of different systems depends on factors such as capital costs, running expenses, carbon footprint, and space requirements.
Let's explore some heating and cooling options for your home, each with its own set of pros and cons:
1. Traditional Gas Heating:
Traditionally, gas has been a popular heating option due to its cost-effectiveness and space efficiency. However, relying on natural resources such as gas for heating is not aligned with environmentally friendly practices. Gas heating is predominantly accessible in urban areas with well-established gas connections.
2. Oil or LPG Heating:
For rural areas without gas access, oil or LPG (delivered by truck) heating has been an option. However, like gas, it's not a particularly environmentally friendly choice, prompting many to seek eco-friendly alternatives.
3. Biomass (Wood Pellets):
Biomass heating, utilising wood pellets made from waste wood or sawdust, presents an eco-friendly option with a minimal carbon footprint. While it can be a good choice for an eco-home, it does require substantial space for a boiler and a large hopper, as well as planning for chimney placement at a high level. Biomass best suits properties with an outbuilding and works best with a large water tank to act as a thermal store .
A typical biomass boiler with pellet-hopper and thermal store tank.
4. Pellet Stoves:
These are a convenient alternative to biomass boilers, offering the same benefits for your eco-home but with manual pellet loading, required approximately once a week. Pellet stoves have the advantage of taking up less space and can also add character to your home. They also work best with a large water tank to act as a thermal store.
Example of wood pellet stove.
5. Heat Pumps:
Gaining in popularity, all of the below heat pumps work best with a large water tank to act as a thermal store. The main types are as follows:
Air Source Heat Pumps:
An air source heat pump extracts heat from external air using electricity, much like a refrigerator or a freezer running in reverse. They are suitable for both new builds and retrofits but may have higher running costs. Unfortunately, UK humidity levels can cause ice to develop on the radiator element. This requires a defrost cycle which then diminishes efficiency. Consider supplementing ASHP with solar panels to provide some of the electricity free of charge.
Example of an air source heat pump.
Ground Source Heat Pumps:
A ground source heat pump can be fitted in either a deep or shallow installation and uses the earth's temperature for efficient heating. They are more efficient than Air-Source. Capital costs can be high, especially for deep installations, and space requirements vary.
Water Source Heat Pumps:
Ideal for homes near bodies of water, these systems offer excellent efficiency without the high capital cost of a ground source heat pump.
6. Electric Heating:
Leveraging Scotland's environmentally friendly energy grid which is mostly supplied by renewables, electric heaters or infrared heaters are straightforward to install. While they have a low capital cost and a positive carbon footprint, their running costs can be high due to electricity prices.
7. Solar Panels:
Solar panels, whether solar thermal or photovoltaic (PV), are a valuable addition to any eco-home. While they can offset running costs for heating and electricity, they do come with a capital cost. However, the long-term benefits of harnessing renewable energy often outweigh this. Adding solar panels alongside any of the above heat sources will reduce the running costs.
Solar panels on roof of home.
8. Battery Storage:
To address the intermittent nature of solar power, batteries, such as Tesla's Powerwall, can store excess energy for later use. While they require an initial investment, they enhance the efficiency of your renewable energy setup, reducing the amount of energy sold back to the grid and increasing the proportion used on-site.
9. Wind Power:
Wind power can be a great option for eco-homes, as long as the property is in a sufficiently exposed and windy location and you’re able to get planning permission for a wind turbine. This option generally provides quite a good financial return relative to its capital cost.
Building regulations: navigating eco-standards
Over the past few decades, building regulations have progressively pushed for greater environmental performance in homes. The Standard Assessment Procedure (SAP) calculation is a tool that quantifies a home's carbon footprint, estimating its energy requirements for lighting and heating.
SAP factors in elements like solar gain from windows, heat generated by occupants, and insulation's thermal performance to gauge a dwelling's carbon footprint.
Building regulations set specific carbon footprint targets, which have become increasingly stringent over time. Compliance with these standards is essential, but many homeowners choose to exceed them, aiming to lower bills and minimise their environmental impact.
Recent changes in building regulations, particularly in Scotland, emphasise mechanical ventilation with heat recovery (MVHR) and air tightness. Unlike in the past when air tightness was recommended but not mandatory, today specific air tightness bands must be achieved, and ventilation design requirements include options like MVHR, trickle ventilation, or openable windows. These regulations showcase Scotland's commitment to elevating eco-friendly standards.
Tip: For a comprehensive evaluation of heating and cooling options, consider consulting a SAP assessor. They can offer calculations and insights on how different systems affect your heating costs, ensuring a balanced assessment of capital expenses and payback periods. The optimal choice depends on your unique circumstances, usage patterns, and environmental priorities.
Eco-friendly contractors
As eco-technologies have become more mainstream, contractors have grown more accustomed to working with them. However, for less common technologies, such as solar panels or unique construction methods like earth construction, you may still need to work with specialist contractors on your eco house project.
It's essential to identify early on in your project which areas require specialist expertise and which can be handled by general builders.
Maintenance and lifespan: long-term considerations
Each of the eco-systems discussed requires regular maintenance, whether it's changing dust filters in MVHR systems or cleaning solar panels. Some maintenance tasks can be DIY, while others require professional servicing.
Keep in mind that skilled tradespeople for some of these technologies may be less common and there may be a need for someone to travel to you to conduct the work.
When designing your eco-home, consider the lifespan of these technologies, which is typically similar to that of a gas boiler, around 15 years. Factor in potential replacements and upgrades into your calculations, as well as the gradual decline in effectiveness over time.
These capital-intensive items may require budgeting for future replacements and efficiency upgrades.
Case studies: real-life eco projects
Eco House in Argyle, Scotland
Here are a few examples of eco-homes we’ve worked on that reflect the diverse range of options available:
1. Kent eco-houses: Located in south-east England, these eco-homes implemented rainwater harvesting due to water scarcity issues in the area. The system collected rainwater from the roof and recycled it for toilet flushing and garden watering. The project also incorporated MVHR for high airtightness and insulation, resulting in lower bills.
2. Argyle eco-home: Situated in Argyle, Scotland, this project utilised a water source heat pump, taking advantage of its proximity to a loch. The house is partially underground and makes use of Insulated Concrete Form Work (ICF) for retaining walls and energy efficiency. This eco-house project demonstrates the importance of selecting technologies that align with your specific location and requirements.
3. Commercial projects: We’ve successfully implemented wastewater heat recovery systems in our commercial development projects. These systems extract heat from shower wastewater via a heat exchanger, preheating incoming water and reducing the home's hot water demand. While less common, this technology can be ideal for small spaces and flats looking to improve energy usage.
The evolution of eco features in commercial developments
While self-builders have long incorporated some eco-technology into their homes, this hasn’t always been the case for commercial developments. Increasingly, many are now placing a larger emphasis on sustainable design elements in response to tightening SAP targets.
However, there are challenges to sector growth. Although these technologies are evolving, becoming more affordable and increasingly accessible, retrofitting existing buildings to meet eco standards is less straight-forward and requires careful planning and implementation.
The industry is in currently learning how to retrofit eco-technologies effectively, especially for conversions, renovations, and existing homes.
Alignment maximises eco benefits
With continued advancements and increased adoption, eco-features will play a vital role in creating an increasing number of sustainable, energy-efficient homes. Remember, if you’re looking to self-build an eco-house, the key is to align the right eco-technology with your specific needs and location to maximise benefits for your family and the environment.
Contact our sustainable architectural design team today to learn how we can help you achieve your project goals.










