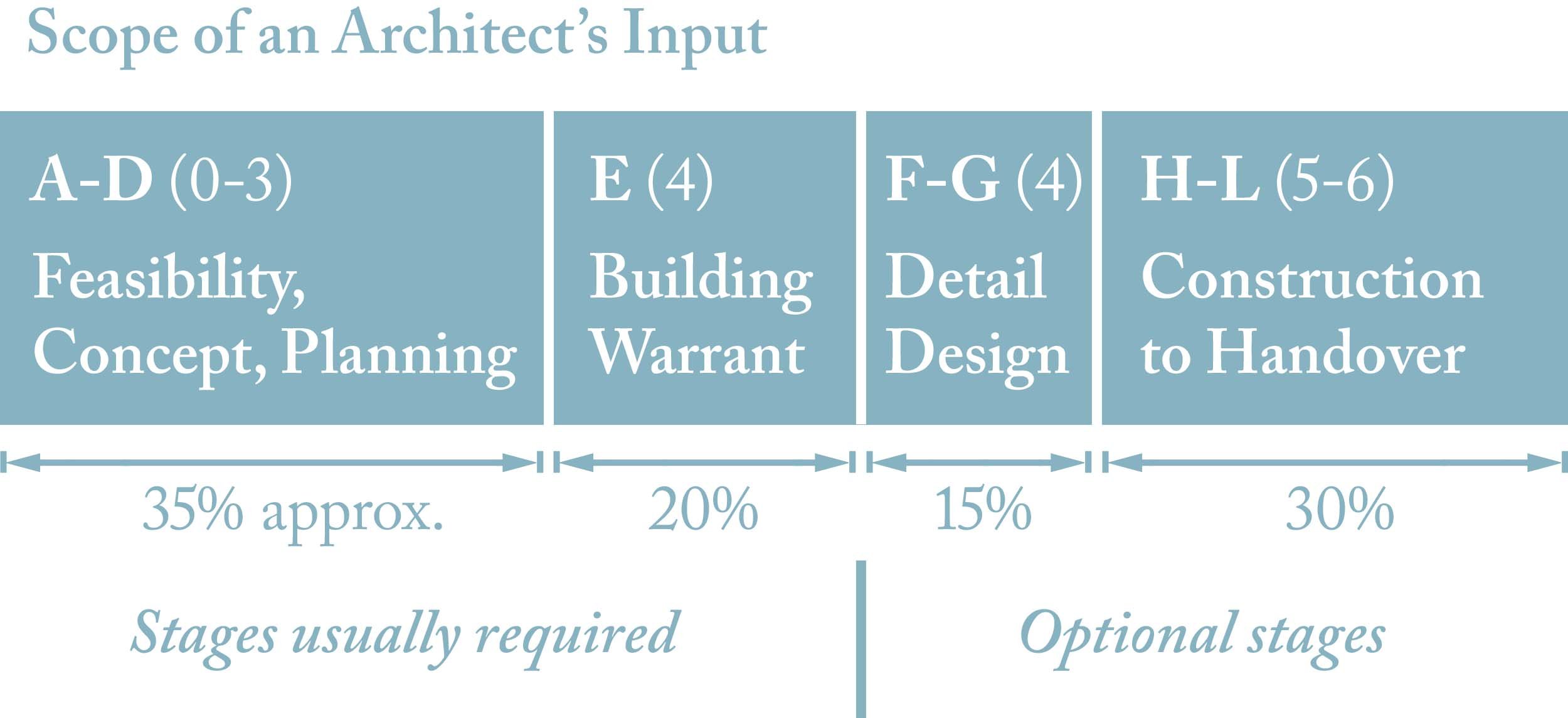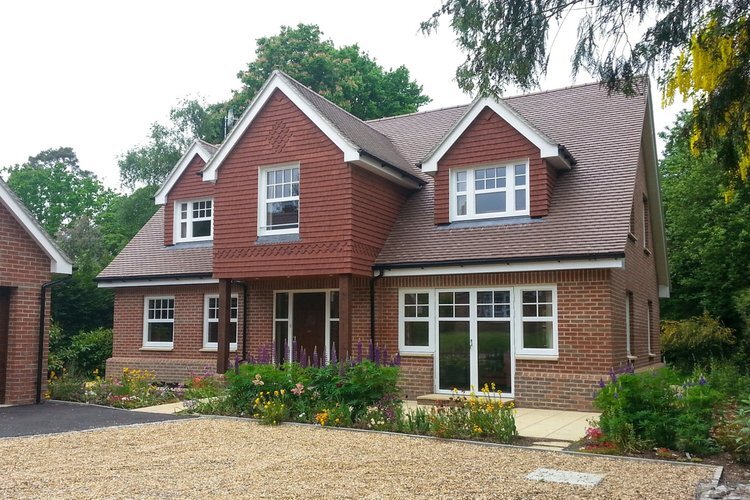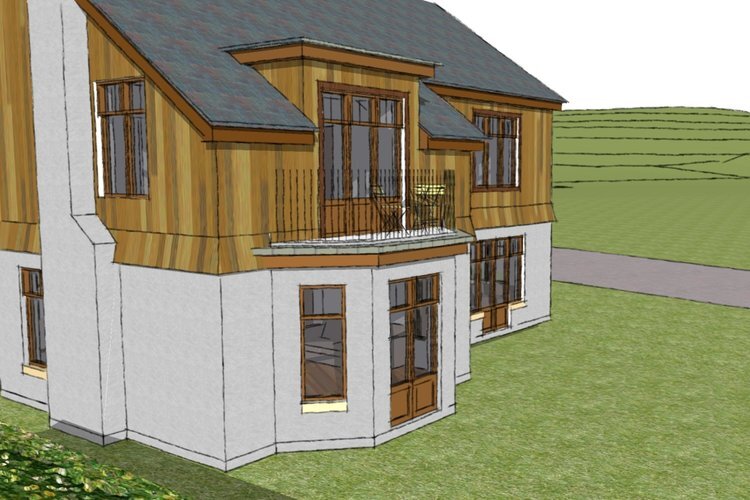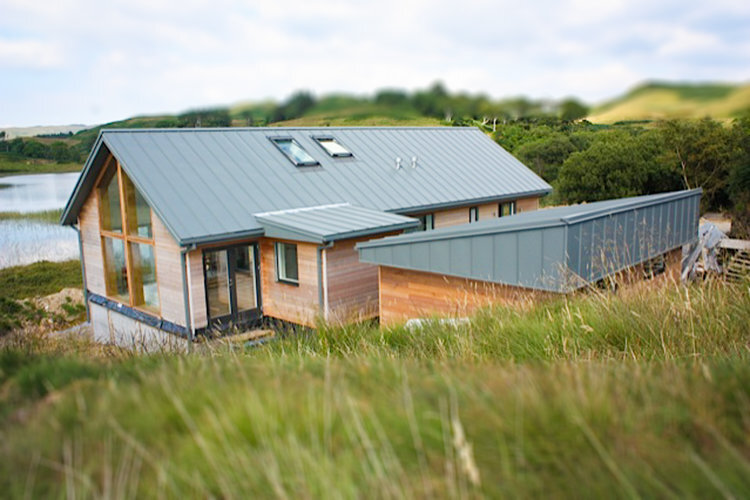How to Choose an Architect: Self-Build Guide, Expert Advice
Starting a self-build project? Our easy-to follow guide will help you find the right architect, architectural designer or other building solution for your home.
“I have quotations from 3 architects, and a timber frame company’s in-house designer, all with very different prices. How do I choose?”
It's a question that most self-builders will ask near the beginning of their project.
Before we start, let me put my cards on the table: I am a registered architect, so naturally I have an interest in this question. But I promise this won't be a sales pitch telling you to choose us. In fact, I may suggest that you don't.
Questions To Ask (and one not to):
What are the priorities for your house building project?
When contemplating a self-build home in the UK, be clear about your priorities. Some self-builders already have land in their families and need to make a house on it. Others seek a tailored space to suit unique needs, while some people want to express their personality and style with an individual home. All of these will impact how you approach the design.
Ask yourself: ‘When this build is all complete, how do I want to feel as I walk through my home?'
Choosing the right architect or other professional for your self build project hinges on identifying your priorities. Generally, homeowners fit into one of three categories.
1. Those seeking more space
For some, the main goal of self-building is functionality. Needing a larger home for practical family requirements leads to creating either a house extension or an entirely new self-build house.
Recommendation: If on a budget and space is your sole concern, explore off-the-shelf designs or services from architectural designers. These offer practicality without the customisation costs.
2. Those prioritising well-being and functionality
This group desires a home that’s functional, but also fosters well-being and has a particular 'feel.’ Their considerations range from the home's social dynamics, like having communal and private spaces, to more intangible factors like natural light and material choice.
Recommendation: Collaborate with someone who understands your vision. Architects from chartered practices are known for their holistic approach, and can align your design with both practical needs and well-being aspirations.
3. Those who want a home that's an artistic statement
This group seeks to create functionality, ambience and artistry. They view their homes as a means of self-expression, and want it to make a lasting impression.
Recommendation: Here the design process is crucial. While a registered architect is essential, it's equally important to find one that specialises in creating unique designs attuned to your own sensibilities. Note: this level of specialisation will come with a higher design cost.
Whichever category you fall into, align your choice with your primary needs to ensure a satisfying result.
Building a home in the UK? Consider these project options:
Timber frame or kit house manufacturers can have off-the shelf designs that you may use free of charge. In some ways, these provide a speed and cost advantage, but they won't be completely tailored to you. They're a good option if you're less particular about the design, and the local Planners are relaxed too.
Note: This option will require you to be ready to commit to a contract for the house kit at an early stage, before the other construction costs are fully known. Variable in their inclusions, some will apply for Planning Permission for you. However, off-the shelf design may not be successful if your Planning Application is in a contentious area or local authority planning policies are more restrictive. Often Building Warrant drawings are included, but these won't cover every aspect of detailed design, so give you less control of what the smaller details of the house will look like.
Take care that all of the different designers' inputs marry up - so your structural engineer's foundations fit the kit-makers' superstructure, for example.
Conversely, at chartered practices, architects work to provide a tailored service - designing a house to fully meet your practical needs and personal expression. This comes at a cost, but may help you realise your priorities better, creating a home that feels right to you.
Ask about different stages of the design process and check what is included for each fee stage: Planning Permission and Building Warrant (building regulations in England & Wales) are the main stages, but the detailed design stage after this will help ensure the look and feel of the house is implemented on site.
Architectural Technicians, Architectural Designers, and other consultants are a separate category. In the UK, only a qualified and registered architect can use the title ‘architect,' but anyone can work in the industry and design buildings. Non-architects often use the title ‘Architectural.' These designers can be cheaper than an architect, and there are many good designers out there, but they don’t always offer the same depth of experience or training.
Take the same steps as above, but also ask about their Professional Indemnity Insurance, and review their previous projects and experience by looking through their completed project portfolio.
To check if someone is a registered architect, you can search the Architects Register of British architects by visiting the Architects Registration Board website.
What (relevant) experience do they have on similar projects?
In each option above, there are many firms available. How should you compare quotes in your search to find an architect?
Self-Build:
Architects specialise, so check that an architect's previous work includes individual homes, ideally with self-build houses among their past projects.
Style:
Technical experience is important, but so is getting the look and feel right, which is more subjective. Some architects offer a broad range of styles and can tailor to your preferences, while others maintain a consistent ‘house style’, which is ideal if it aligns with your vision but limiting otherwise.
If an architect's portfolio of other projects showcases slick, modern designs, don't ask them to craft a traditional country cottage. Find someone whose style suits your own design ethos, or you'll likely both end up frustrated. Don't make the mistake of thinking you can ‘bring them round' or compromise on the design - even if they are recommended, a friend, or local.
Remember, conversation is essential. Always meet and talk with an architect before you choose to work with them. Gauge their comprehension of your priorities and get a feel for how well they understand you and how you'd like the house to be.
Project Budget: How Much Should an Architect Cost?
The cost of working with a registered architect doesn't just depend on their hourly rates but largely on the hours they dedicate and the type of service you seek.
For example, highly artistic work demands more detail and time compared to a basic, functional design. Your preference for either depends on your priorities.
Evaluating the Required Scope of Service for Your Project:
The range of services you need for your project also dictates cost. Some homeowners might only require planning permission and a building warrant, needing fewer hours, while others might seek extended on-site guidance or full contract administration, increasing the architectural cost.
The design process is split into work stages from A to L (or 0 to 6 under the new numbering).
As an approximate guide, Architects Fees follow these proportions if you use the ‘full service’:
Stages A-D (0-3) – feasibility study, concept design and planning - around 35% of the total fee
Stage E (4) – Building Warrant/Regulations – around 20%
Stage F-G (4) – Detailed design – around 15%
Stages H-L (5-6) – Construction to handover – around 30%
In essence, different architects have differing fees based on the scope of service and their approach.
Remember, if you’re looking to find an architect, before exploring costs it's good practice to check your chosen professional's credentials on the Architects Registration Board to ensure they're accredited.
Should I Choose An Architect Based on Location?
Many self-builders prioritise finding someone based in the local area of their site. As you search for potential architects, remember that while location can be helpful, it's not everything.
Local knowledge can be more important in places where obtaining Planning approval is more contentious, though for such cases nothing beats having a Planning Consultant on board. They'll know planning law inside out and be able to quickly familiarise themselves with the relevant local policies.
I always say: it's more important to have the right architect, someone who shares your values and design approach, than one who is local. While working with local builders is distinctly beneficial, architects work well remotely because almost all functions can be done online. Having a good architect within an hour's travel of your site is more than adequate. In some cases, working long-distance may be best if it gets you the design which really meets your priorities and values.
Questions about how to choose an architect for home building or an extension in the UK? Visit our contact page, or feel free to contact Registered Architect Philip Benton for advice on 0845 508 2823.
Read more here about our self build architects.
Additionally, you can learn more from our blogs: Build your own house in Scotland and How to find land to build a house.
To learn more about working with a traditional architect, read our article: ‘How Traditional Architecture Can Make Good Homes for Today.’
Self Build Case Studies:
This article is intended as general advice only, and should not be relied upon for key decisions without taking professional advice specific to your project.









