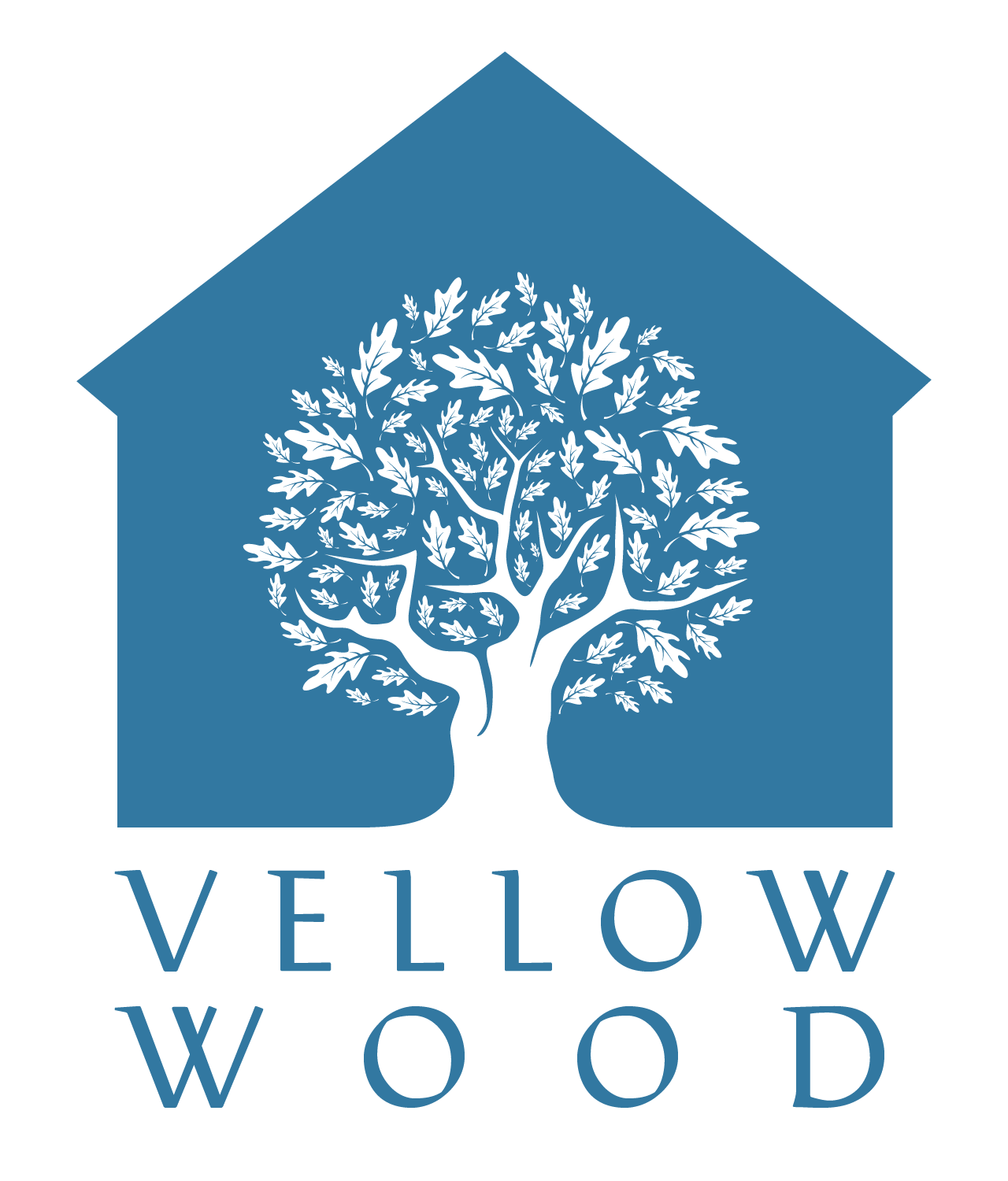Multi-Generational Home
Brief
Alter a large bungalow to become home to three generations of the same family, with private and shared spaces for each.
Main Outcomes
Collaborating with the client to create a design that works for their individual and shared lifestyles. Obtaining Planning Permission and Building Warrant consents.
Living as a multi-generational family - grandparents, parents and young children, - is a unique approach to family life, and with the right design and spaces it can be the recipe for something special.
Thinking through their relationships and lifestyles in detail, we used 3d visualisations to discuss a variety of design options with the client, around the kitchen table.
The preferred outcome was a home with two entrances and living rooms at each end, but a shared kitchen and dining space. Movable walls can open or close to set the balance of privacy or community at each time.
Combined with glazed elements to maximise views of the garden and wider landscape whilst allowing natural light in, this creates a healthy and happy interior.
The house serves as an interesting model for how multi-generational families can live together.



