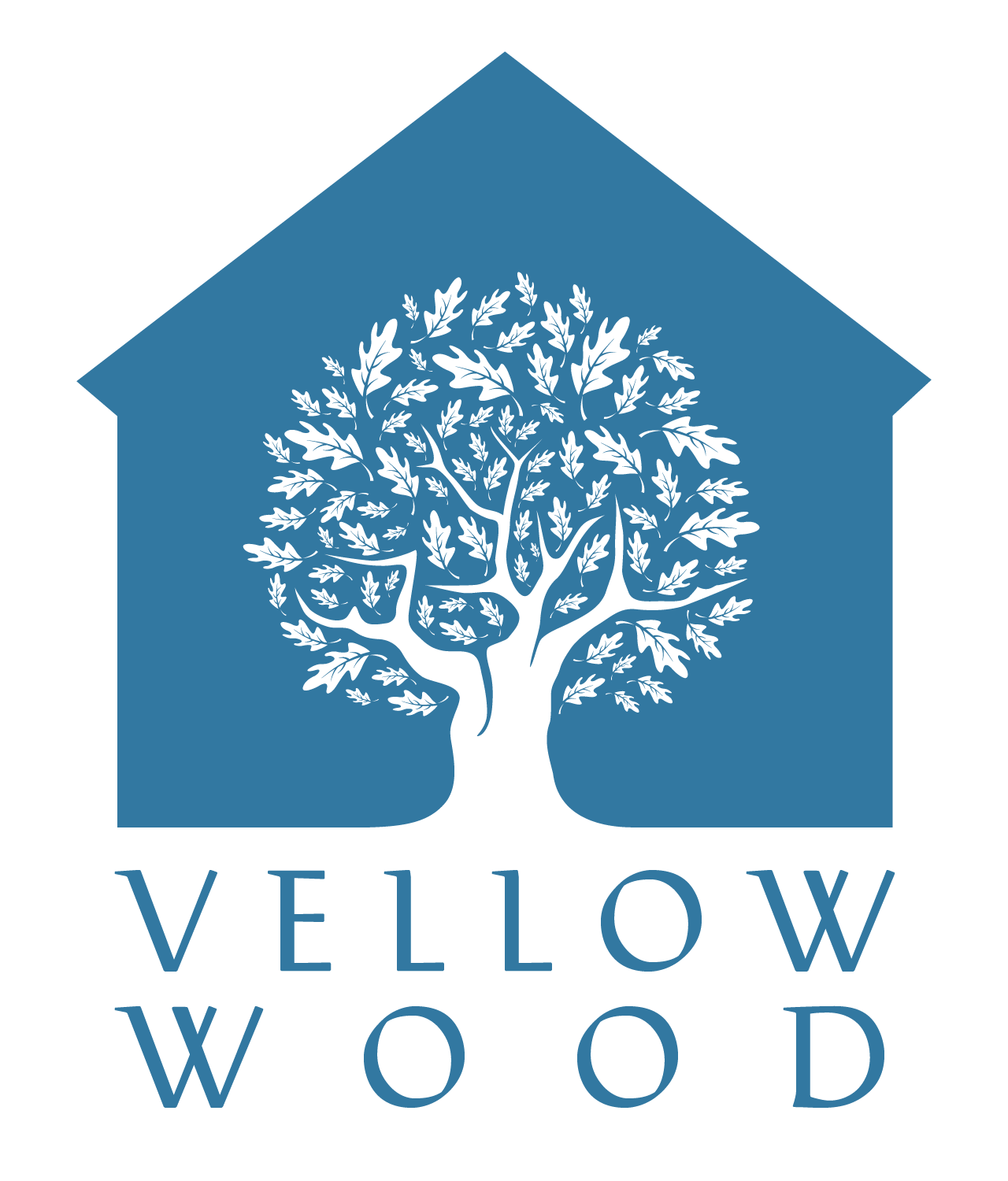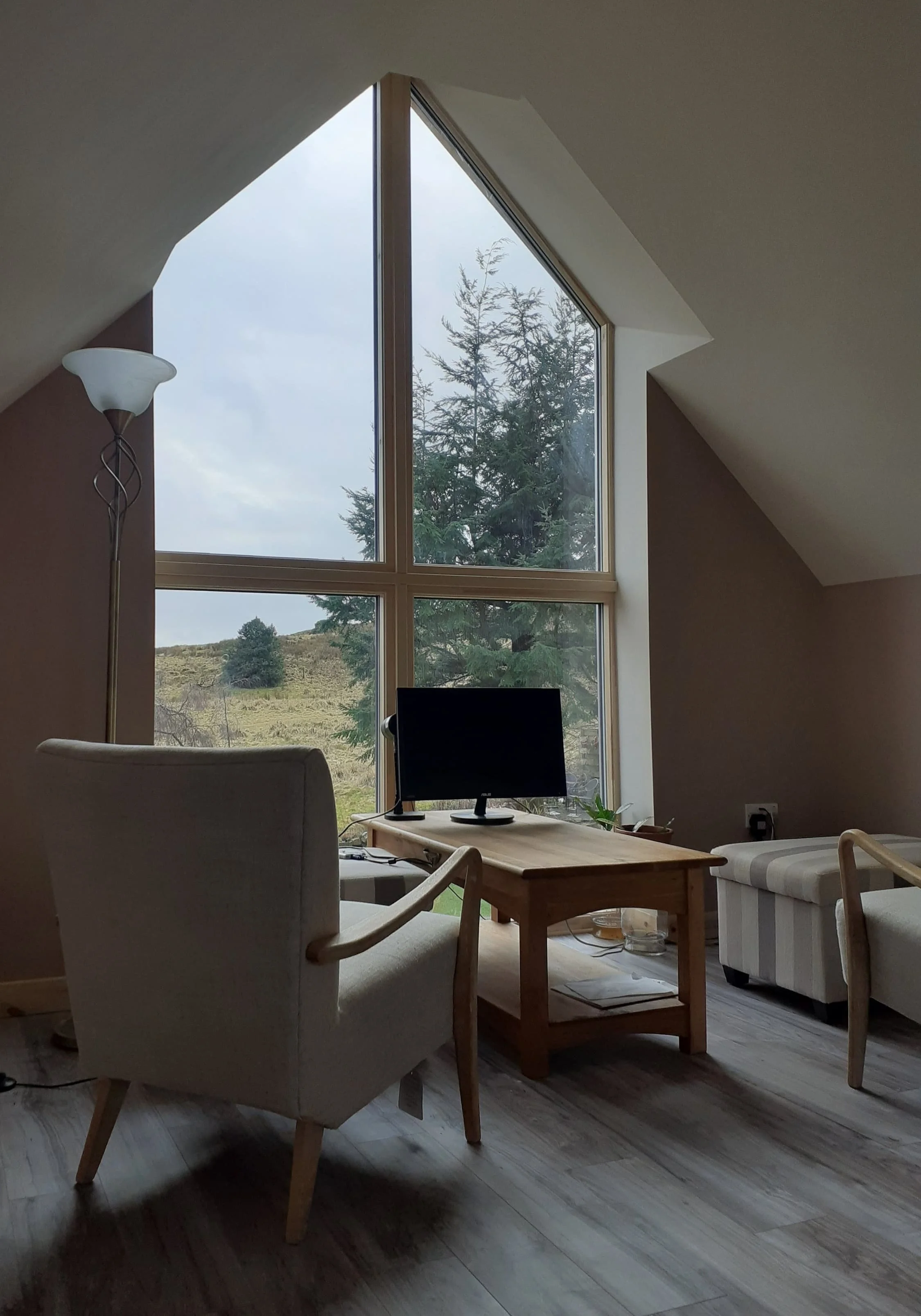Our kitchen extension project in Jordanhill, Glasgow, transformed a Victorian home with a contemporary, open-plan kitchen diner. Planning and design strategies created an energy-efficient home extension where indoor and outdoor spaces are linked and attractive glazed doors enhance natural light.
Read MoreWe designed a side extension and attic conversion for this Bearsden bungalow, transforming a modest property into a spacious, family-friendly home with multiple new bedrooms, increased natural light, an L-shaped living-kitchen-dining space, and enhanced energy efficiency from the new roof structure.
Read MoreWe designed an English country cottage-style home in Bridge of Weir that combines traditional charm with modern functionality and energy efficiency. The design fits a narrow infill plot within the Ranfurly Conservation Area, harmonises with local historic architecture and overcomes planning constraints.
Read MoreExplore how we transformed a large bungalow into a multi-generational home with private and shared spaces for harmonious living. The design includes two entrances, separate living areas, a shared kitchen, and flexible walls for privacy or community. Large windows maximise garden views and natural light.
Read MoreOur home extension project in Killearn remodelled a 1970s detached house to suit an artist's lifestyle and aesthetic. The design created an open-plan living space flooded with natural light, providing an ideal, functional space for a young family that emphasises modern living and personal style.
Read More




