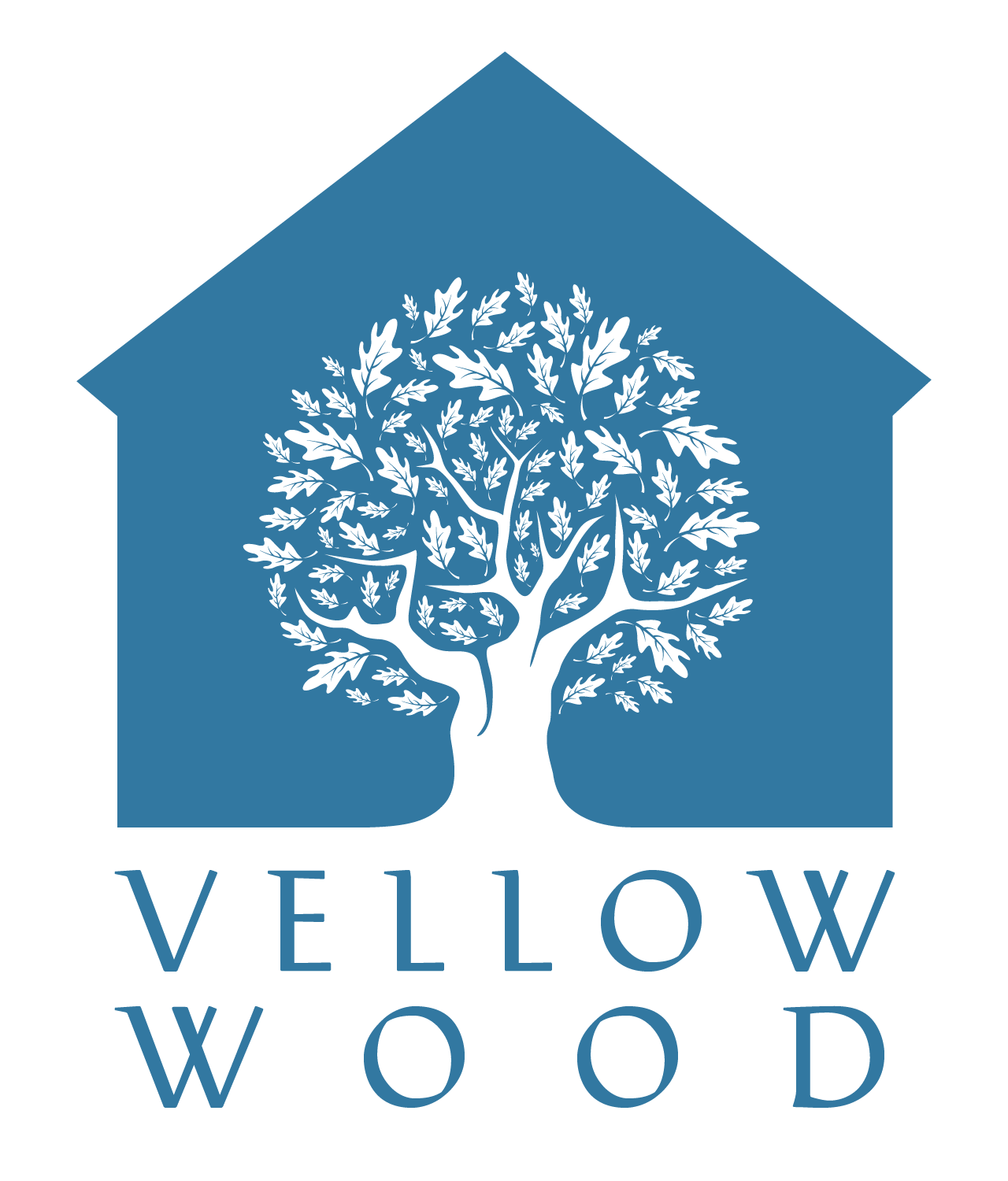Home Studio, Bridge of Weir
Brief
Design a 2-storey studio for a house in Bridge of Weir, Renfrewshire.
Main Outcomes
New dedicated hobby spaces with views across the landscape, connected to the existing detached house.
For many of us, our home feels right for our everyday routine, but when we start hobbies or projects on the dining table these can feel like they are getting in the way.
On this house we were asked to create some dedicated hobby spaces for art and working out, contained within an annex separate from (but connected to) the main house.
The studio was designed to have the character of a free-standing building, with it’s own distinctive roof form visible inside and out, but retain a connection to the house.
We worked with a confined side boundary condition and modified / renovated an existing flat-roofed garage. The resulting spaces make the most of the rural views to the rear so the owners can work out with a feeling of connection to nature.
More design in Bridge of Weir: Check out our Zero-Energy House or read our blog about eco homes in Scotland.


