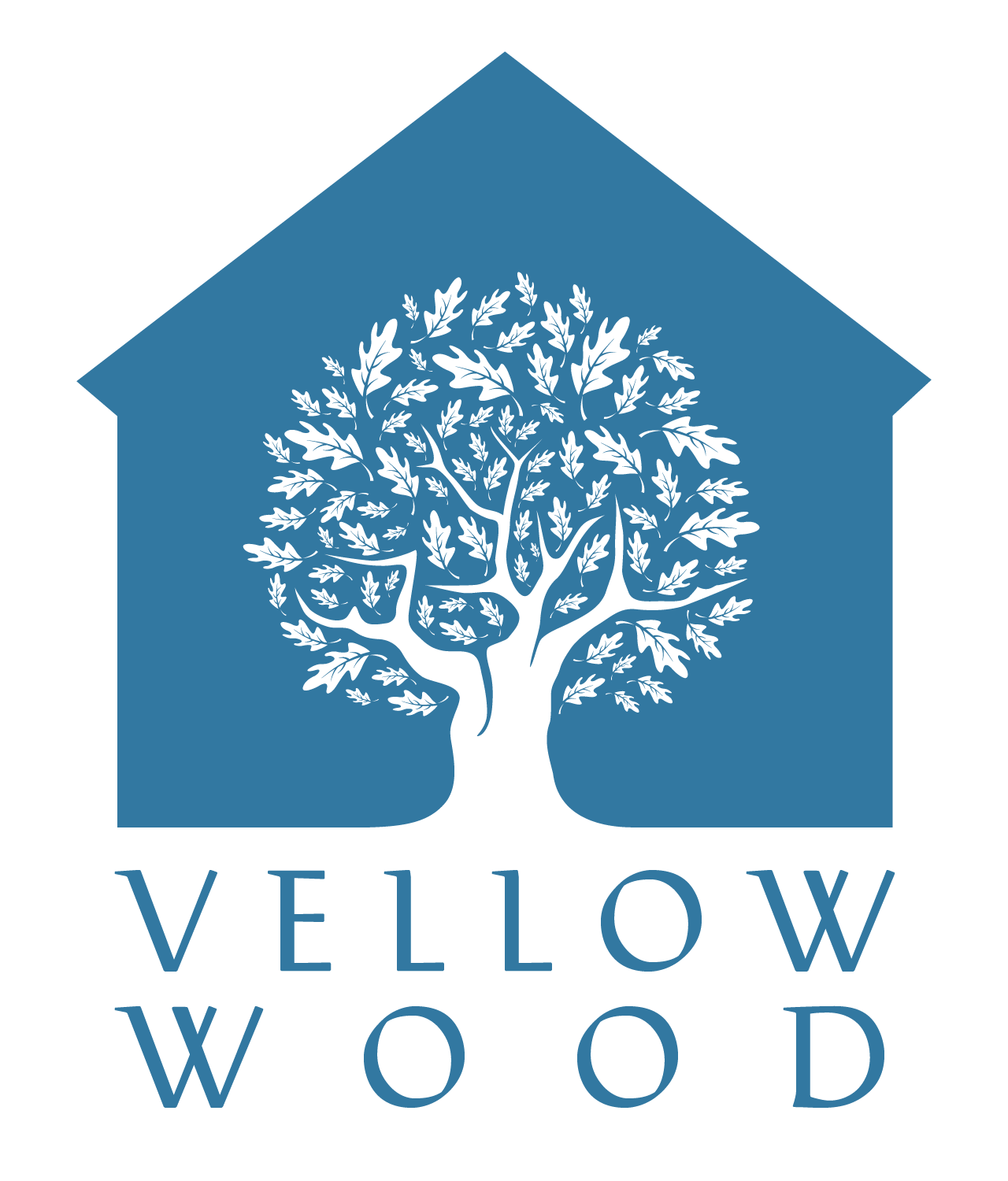69 Minerva Street
Brief
Commissioned by C&S Ventures. Working with Rhubarb Blue, design an apartment block that ties in aesthetically with the neighbouring, recently completed development and the surrounding industrial heritage. Maximise the commercial value of the site.
Main Outcomes
14 two bedroom flats on a site originally conceived for 12. Additional apartments achieved with zero parking format.
Two penthouse levels and a visual aesthetic that compliments the neighbouring development.
Glasgow's Finnieston area has seen a renaissance in recent years, with offices, boutique shops, and more than a handful of restaurants opening up. As an area it also has a deep sense of industrial history, being located near the Clyde and containing many remnants of the shipbuilding era.
This fusion of new life with a celebration of history was core to the design of 69 Minerva Street. The apartments are geared towards trendy city dwellers with a desire for contemporary clean living, and they sit almost as a sibling to the neighbouring new build block. But the choice of cladding materials and large glazed areas also allows them to blend harmoniously with the surrounding cityscape of Victorian tenements and old industrial units.
Key to the success of this project was the feasibility work that resulted in improved commercial benefits for the client, C&S Ventures. The plot had originally been bought with a plan of 12 apartments; however, after an extensive planning process, the space was optimised for 14 two-bedroom flats.
The steel structured block is set over 7 stories, with penthouse apartments on the upper two; each having their own Parisian style balconies. Brick cladding has was used on the lower 5 stories and copper on the penthouses.
As well as the feasibility work, Vellow Wood also had a supporting role to the design and build contractor on-site and helped to resolve any technical issues as they arose.




