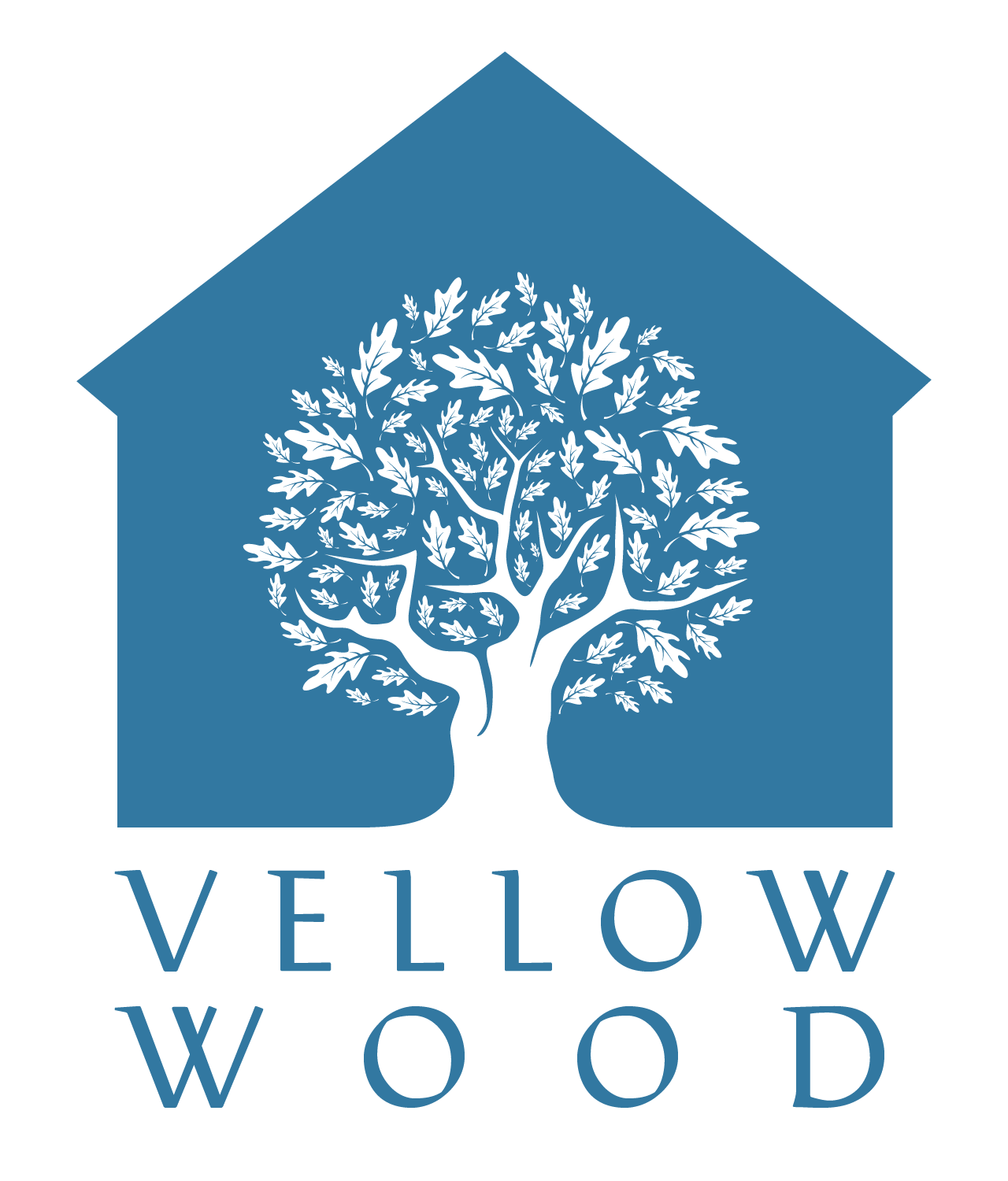Our kitchen extension project in Jordanhill, Glasgow, transformed a Victorian home with a contemporary, open-plan kitchen diner. Planning and design strategies created an energy-efficient home extension where indoor and outdoor spaces are linked and attractive glazed doors enhance natural light.
Read MoreOur new-build farmhouse project aimed to design a home focused on the farmer's daily activities and maintaining a suitable work-life balance. We designed a farmer's entrance with facilities sectioned at the rear, as well as features including a balcony, beautiful views and an open-plan kitchen diner.
Read MoreThe Minerva project in Finnieston, Glasgow involved designing an apartment block to align with the neighbouring development and the area's industrial heritage while maximising the site's commercial value. 14 two-bedroom flats were created in a design that focuses on fusing new life with local history.
Read More


