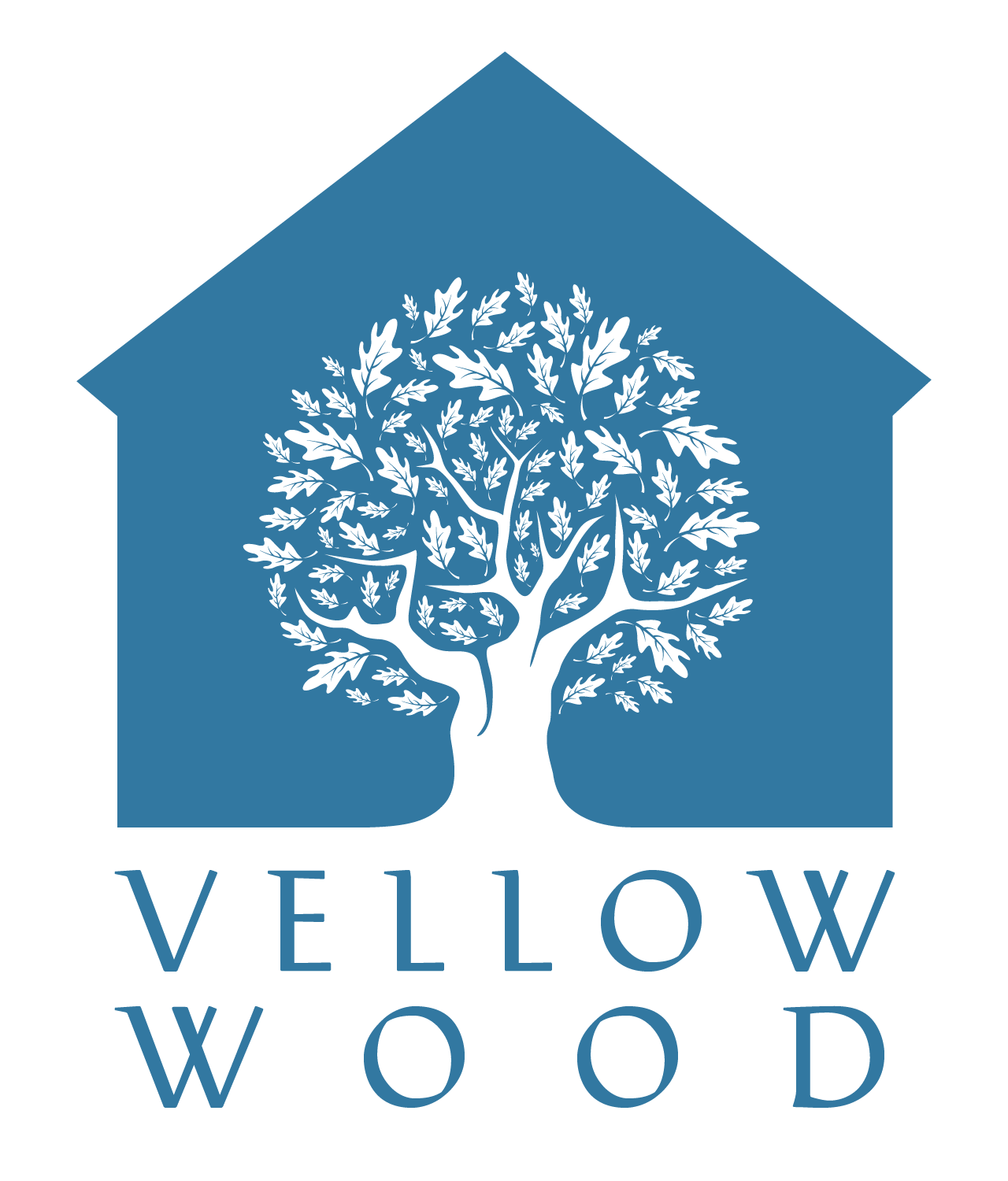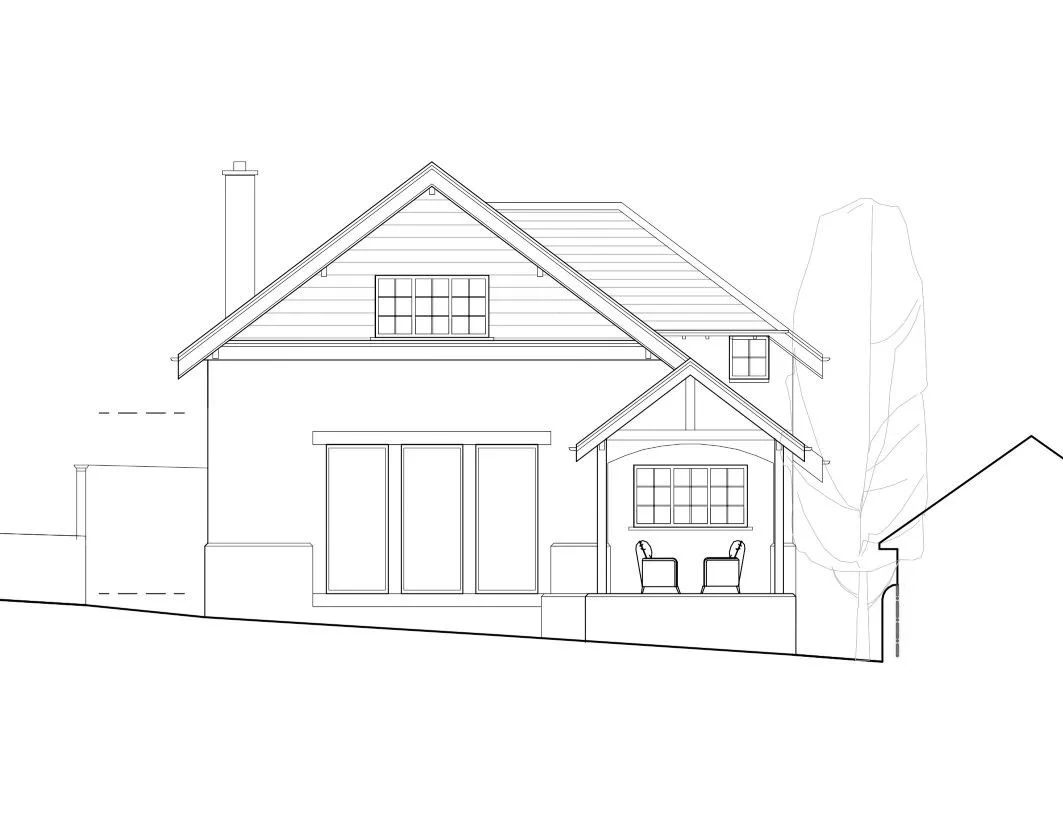Our kitchen extension project in Jordanhill, Glasgow, transformed a Victorian home with a contemporary, open-plan kitchen diner. Planning and design strategies created an energy-efficient home extension where indoor and outdoor spaces are linked and attractive glazed doors enhance natural light.
Read MoreWe designed a side extension and attic conversion for this Bearsden bungalow, transforming a modest property into a spacious, family-friendly home with multiple new bedrooms, increased natural light, an L-shaped living-kitchen-dining space, and enhanced energy efficiency from the new roof structure.
Read MorePaisley's historic Old Fire Station, known for its distinctive hose-drying tower and corner turret, is transformed for residential and commercial use. We created plans to convert the building and develop the adjacent gap site. The design sympathetically blends architectural styles with a new extension.
Read MoreThe Minerva project in Finnieston, Glasgow involved designing an apartment block to align with the neighbouring development and the area's industrial heritage while maximising the site's commercial value. 14 two-bedroom flats were created in a design that focuses on fusing new life with local history.
Read MoreIn the Ranfurly Conservation Area of Bridge of Weir, our design for an energy-efficient self-build house merges traditional design with sustainability. The clients' commitment to climate-positive impacts has led to a near-Passivehaus standard in an eco-friendly design that also embraces traditional elements.
Read More




